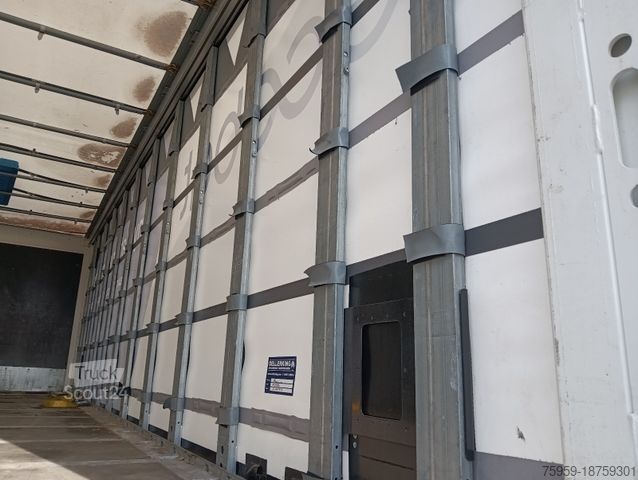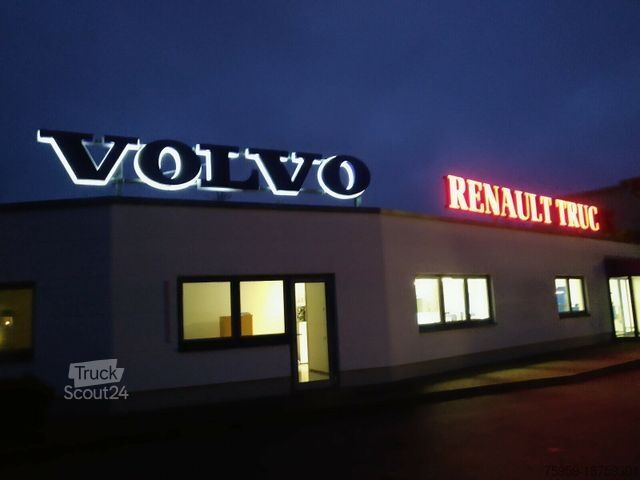Prikolica z zamenljivo nadgradnjoWECON
4x Duke WPR715 SG RAPIDO Bodenstaufach verzinkt
Prikolica z zamenljivo nadgradnjo
WECON
4x Duke WPR715 SG RAPIDO Bodenstaufach verzinkt
Leto izdelave
2021
Stanje
Rabljeno
Lokacija
Furth im Wald 

Prikaži slike
Prikaži karto
Osnovni podatki
Cena in lokacija
- Lokacija prodajalca:
- Boehmerstrasse 12, 93437 Furth im Wald, Nemčija

Klic
Tehnične podrobnosti
- Največja dovoljena obremenitev:
- 13.200 kg
- Skupna masa:
- 16.000 kg
- Prva registracija:
- 04/2021
- Dolžina tovornega prostora:
- 7.040 mm
- Širina tovornega prostora:
- 2.480 mm
- Višina nakladalnega prostora:
- 2.200 mm
- Prostornina tovornega prostora:
- 38 m³
- Skupna širina:
- 2.550 mm
- Skupna višina:
- 2.450 mm
Podrobnosti ponudbe
- ID ponudbe:
- A187-59-301
- Št. reference:
- WECON_2021
- Nazadnje posodobljeno:
- dne 10.07.2025
Opis
WECON Curtainsider Sliding Tarp Platform BDF Swap Body
Duke Type WPR 715 SG
Year of manufacture: 04/2021
German first owner!
4 units WPR 715 SG with the following features:
WECON standard sliding curtain swap body Duke Type WPR 715 SG
Exterior dimensions:
Body length: 7,150 mm
Body width: 2,550 mm
Interior dimensions:
Hjdjv Rtygopfx Af Aji
Body length: 7,040 mm
Body width: 2,480 mm
Unladen weight: 2,590 kg
Gross permissible weight: 16,000 kg
Internal height: 2,200 mm with sliding roof included
External height: 2,450 mm (corner height 2,450 mm = C 00)
Side loading height: 2,120 mm
Rear loading height: 2,165 mm
Rear floor storage compartment integrated into chassis frame
--> As a result, centering tunnel is reduced
Chassis frame: galvanised quality steel construction, frame height 215 mm,
4x container corner castings on 20' basis, 4 grab handles per EN 284, wheel well clearance 120 mm
Floor covering on swap bodies: Multi-bonded laminated wood floor, approx. 25 mm thick, suitable for forklift use, maximum axle load of up to 5,460 kg
Support legs fixed, standing height 1,320 mm, galvanised version
15 pairs of lashing rings. Allocation: From front bulkhead to center, 1st pair of lashing rings approx. 400mm, then even allocation of the remaining rings
Lashing rings, 1 pair, installed on the inner side of the front stanchion, 1,000 mm from upper edge of floor
One-sided pallet stop edge, 30 mm high, left in driving direction, normal curtain side.
Lashing options via elongated holes (approx. 15 x 30 mm), spacing between holes approx. 200 mm.
Pass-through height reduced by 30 mm.
Front wall: smooth, bolted steel front wall, full height, cassette design (cassettes galvanised)
Anti-slip phenolic plywood plate inside the front wall, 1,500 mm high, 12 mm thick
Front wall inside with impact protection, consisting of 300 mm high galvanised steel sheet
Rear portal: smooth double-wing sandwich doors, 4 internal locking rods, 4 hinges per door leaf.
Left side wall: sliding curtain per DIN EN 12641-2, quality 890 g/m², strap grid 500 x 600 mm, tear resistance: vertical 24 kN, horizontal 13 kN. Stainless-steel belt buckle with pressure locking.
1 centre stanchion, symmetrical arrangement --> driving direction left
Stanchions each with 3 rows of slat pockets included, plus one row of collection pockets (approx. 600 mm high) at floor level
8 aluminium slats, driving direction left, approx. 100 mm high
Wecon RAPIDO RIGHT: vertical steel profiles attached to the side curtain, guided on top and bottom tracks with rollers.
- Vertical curtain tensioners omitted
- Centre stanchions omitted
- Horizontal insert boards omitted
Fixed tarpaulin roof, standard sliding roof version fixed only.
Roof with parallel guide rails, gap between rails approx. 2,370 mm, distance bottom edge of rail to lower edge of roof bow approx. 90 mm
Coating: chassis frame and support legs hot-dip galvanised, superstructure parts dip-primed and powder-coated in standard RAL colour,
Roof tarpaulin: RAL 9010 (pure white)
Side curtain: RAL 9010 (pure white)
Front wall: RAL 9010 (pure white)
Rear portal: RAL 9010 (pure white)
TÜV Certificate Code XL included
The certificate confirms the load securing capability of the body structure. Requirements per VDI 2700, EN 283, EN 12195 Part 1-2000, ADR and EN 12642 – Code XL are fulfilled.
Accessories: steel bumper corners rear, rear access ladder,
2 door retainers
A-plate (waste sign) affixed to rear door
Condition in line with age and mileage.
Oglas je bil preveden samodejno, zaradi česar je morda prišlo do napak pri prevodu.
Duke Type WPR 715 SG
Year of manufacture: 04/2021
German first owner!
4 units WPR 715 SG with the following features:
WECON standard sliding curtain swap body Duke Type WPR 715 SG
Exterior dimensions:
Body length: 7,150 mm
Body width: 2,550 mm
Interior dimensions:
Hjdjv Rtygopfx Af Aji
Body length: 7,040 mm
Body width: 2,480 mm
Unladen weight: 2,590 kg
Gross permissible weight: 16,000 kg
Internal height: 2,200 mm with sliding roof included
External height: 2,450 mm (corner height 2,450 mm = C 00)
Side loading height: 2,120 mm
Rear loading height: 2,165 mm
Rear floor storage compartment integrated into chassis frame
--> As a result, centering tunnel is reduced
Chassis frame: galvanised quality steel construction, frame height 215 mm,
4x container corner castings on 20' basis, 4 grab handles per EN 284, wheel well clearance 120 mm
Floor covering on swap bodies: Multi-bonded laminated wood floor, approx. 25 mm thick, suitable for forklift use, maximum axle load of up to 5,460 kg
Support legs fixed, standing height 1,320 mm, galvanised version
15 pairs of lashing rings. Allocation: From front bulkhead to center, 1st pair of lashing rings approx. 400mm, then even allocation of the remaining rings
Lashing rings, 1 pair, installed on the inner side of the front stanchion, 1,000 mm from upper edge of floor
One-sided pallet stop edge, 30 mm high, left in driving direction, normal curtain side.
Lashing options via elongated holes (approx. 15 x 30 mm), spacing between holes approx. 200 mm.
Pass-through height reduced by 30 mm.
Front wall: smooth, bolted steel front wall, full height, cassette design (cassettes galvanised)
Anti-slip phenolic plywood plate inside the front wall, 1,500 mm high, 12 mm thick
Front wall inside with impact protection, consisting of 300 mm high galvanised steel sheet
Rear portal: smooth double-wing sandwich doors, 4 internal locking rods, 4 hinges per door leaf.
Left side wall: sliding curtain per DIN EN 12641-2, quality 890 g/m², strap grid 500 x 600 mm, tear resistance: vertical 24 kN, horizontal 13 kN. Stainless-steel belt buckle with pressure locking.
1 centre stanchion, symmetrical arrangement --> driving direction left
Stanchions each with 3 rows of slat pockets included, plus one row of collection pockets (approx. 600 mm high) at floor level
8 aluminium slats, driving direction left, approx. 100 mm high
Wecon RAPIDO RIGHT: vertical steel profiles attached to the side curtain, guided on top and bottom tracks with rollers.
- Vertical curtain tensioners omitted
- Centre stanchions omitted
- Horizontal insert boards omitted
Fixed tarpaulin roof, standard sliding roof version fixed only.
Roof with parallel guide rails, gap between rails approx. 2,370 mm, distance bottom edge of rail to lower edge of roof bow approx. 90 mm
Coating: chassis frame and support legs hot-dip galvanised, superstructure parts dip-primed and powder-coated in standard RAL colour,
Roof tarpaulin: RAL 9010 (pure white)
Side curtain: RAL 9010 (pure white)
Front wall: RAL 9010 (pure white)
Rear portal: RAL 9010 (pure white)
TÜV Certificate Code XL included
The certificate confirms the load securing capability of the body structure. Requirements per VDI 2700, EN 283, EN 12195 Part 1-2000, ADR and EN 12642 – Code XL are fulfilled.
Accessories: steel bumper corners rear, rear access ladder,
2 door retainers
A-plate (waste sign) affixed to rear door
Condition in line with age and mileage.
Oglas je bil preveden samodejno, zaradi česar je morda prišlo do napak pri prevodu.
Ponudnik
Opomba: Brezplačno se registrirajte ali prijavite, za dostop do vseh informacij.
Registriran od: 2005
Pošlji zahtevo
Telefon & Faks
+49 9973 ... oglasi
Ti oglasi bi vas prav tako lahko zanimali.
Mali oglas
 Deggendorf
Deggendorf
333 km
Hladilni tovornjak
Mercedes-BenzActros 2545 E6 T1200R Rohrbahnen LBW Lift Lenk
Mercedes-BenzActros 2545 E6 T1200R Rohrbahnen LBW Lift Lenk
Mali oglas
 Furth im Wald
Furth im Wald
387 km
Prikolica z zamenljivo nadgradnjo
WECON4x Duke WPR715 SG RAPIDO Staplerhalter verzinkt
WECON4x Duke WPR715 SG RAPIDO Staplerhalter verzinkt
Vaš oglas je bil uspešno izbrisan
Prišlo je do napake



















































































































